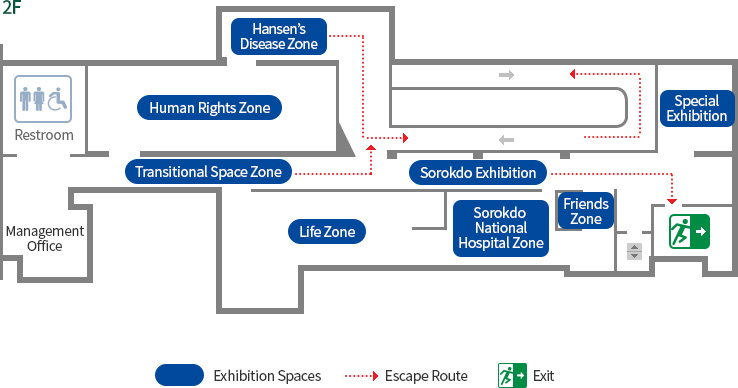| Site area |
21,051㎡ |
|
| Museum |
1F floor area (building area) |
1,145.88㎡ |
|
| 2F floor area |
859.99㎡ |
|
| Total floor area |
2005.87㎡ |
|
| 1F |
HALL |
158.30㎡ |
|
| Lounge |
119.65㎡ |
information desk included |
| Visible Storage |
98.78㎡ |
|
| Liberal Arts Office |
51.06㎡ |
|
| Constant Temperature and Humidity Room |
32.72㎡ |
|
| Children’s Library |
33.35㎡ |
|
| Media Culture Center |
85.71㎡ |
|
| Media Data Room |
35.96㎡ |
Toilet and office pantry included |
| Machine Room |
8.38㎡ |
|
| 2F |
Permanent Exhibition |
708.44㎡ |
Six zones(Hansen's Disease Zone, Human Rights Zone, transitional Space Zone, Life Zone, Sorokdo National Hospital Zone, Friends Zone) |
| Special Exhibition |
54.72㎡ |
|
| Sorokdo Exhibition |
43.8㎡ |
|
| Secretariat |
40.73㎡ |
|
Gymnasium
(Multipurpose Auditorium) |
1F |
Gymnasium, Multipurpose Auditorium |
1,496.09㎡ |
|
| 2F |
Seats, Theater, etc. |
431.27㎡ |
|
| Total floor area |
1,927.36㎡ |
|
